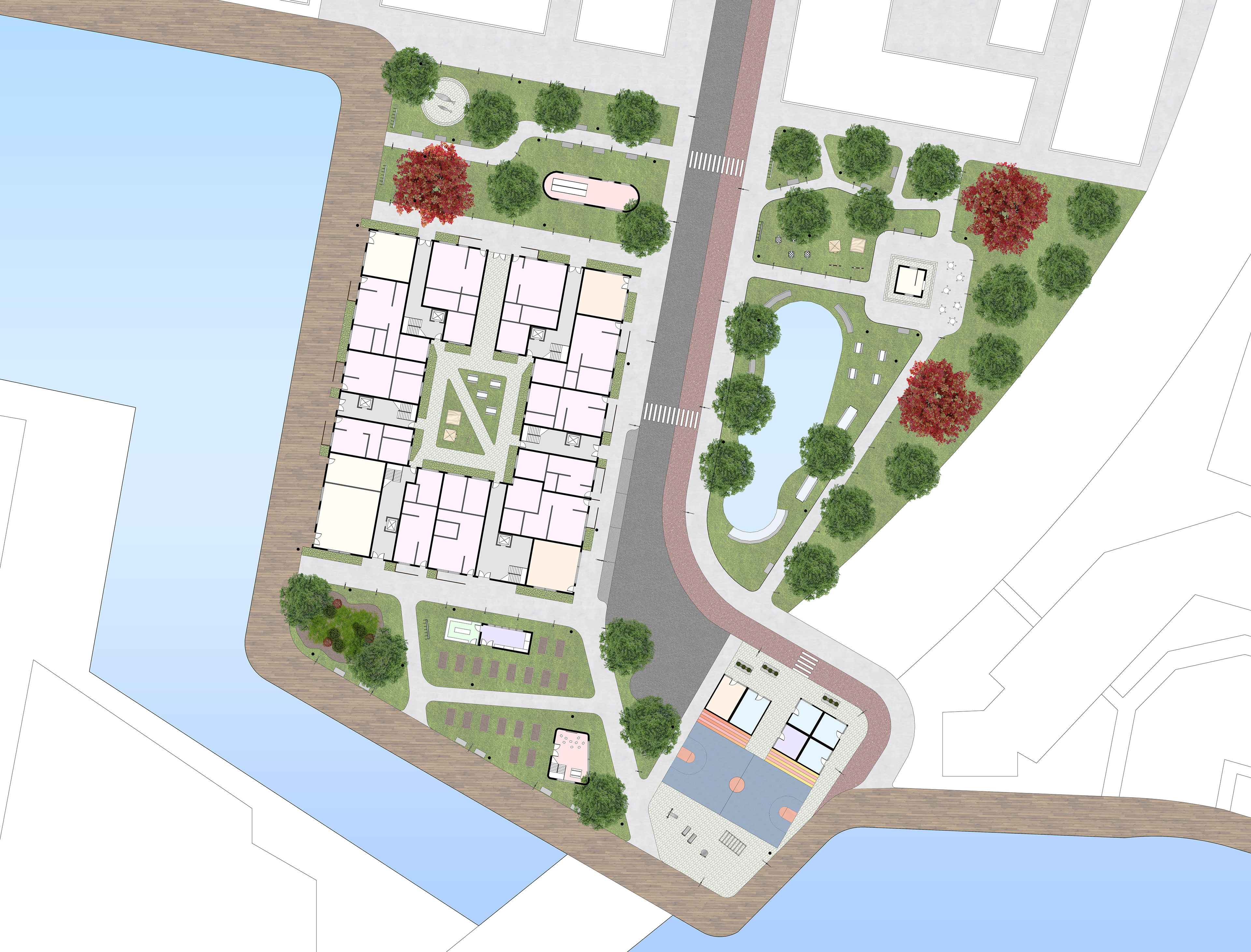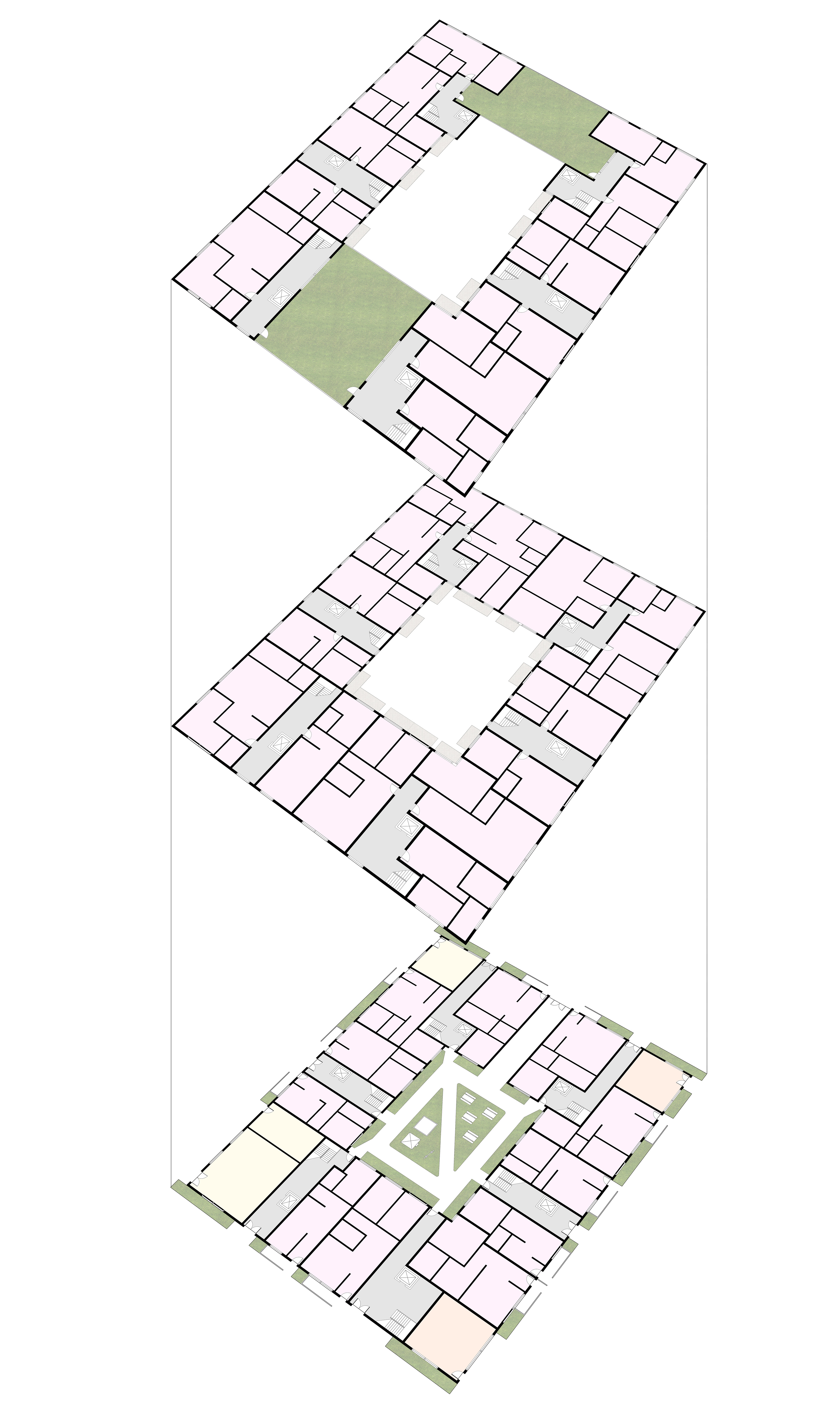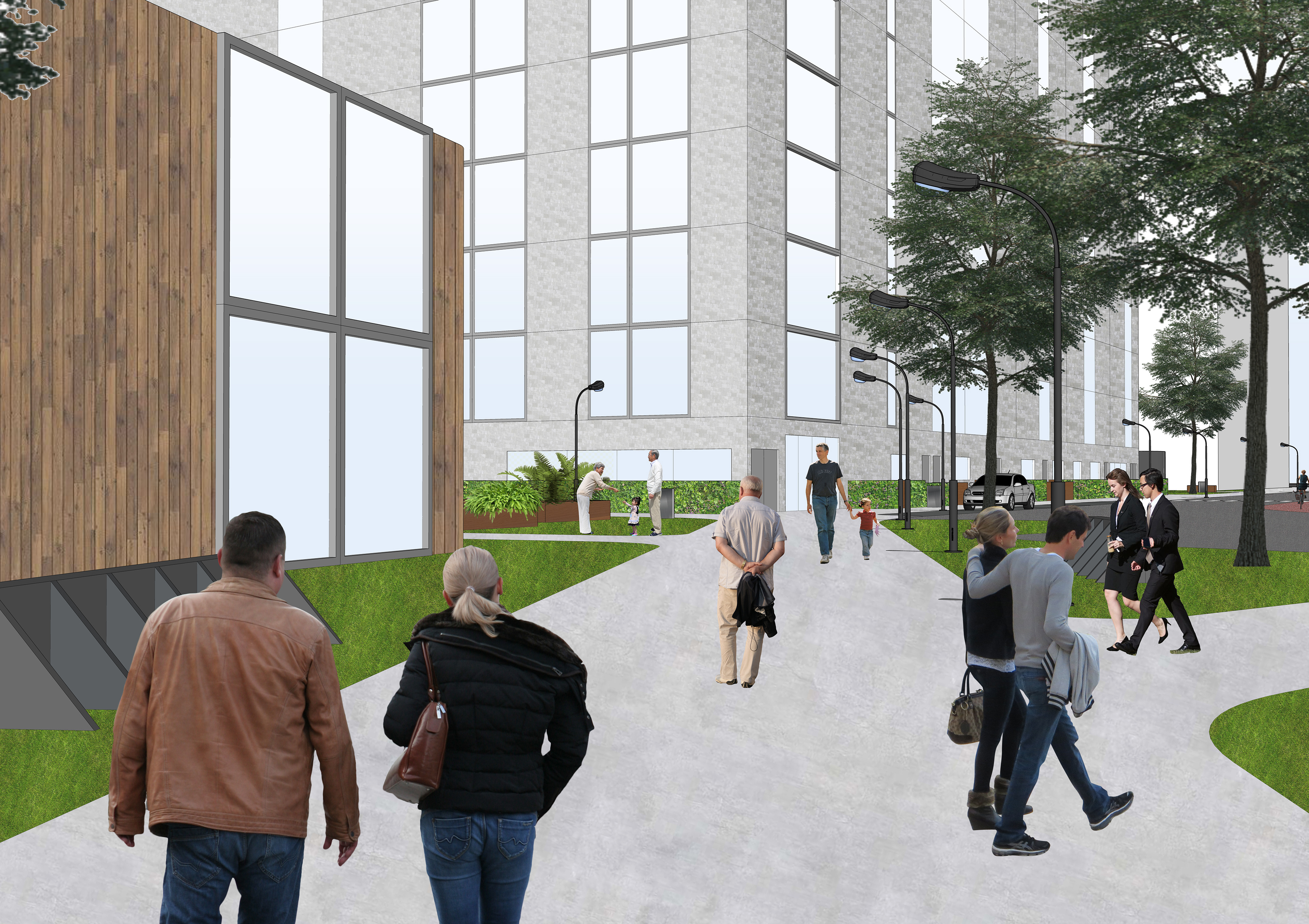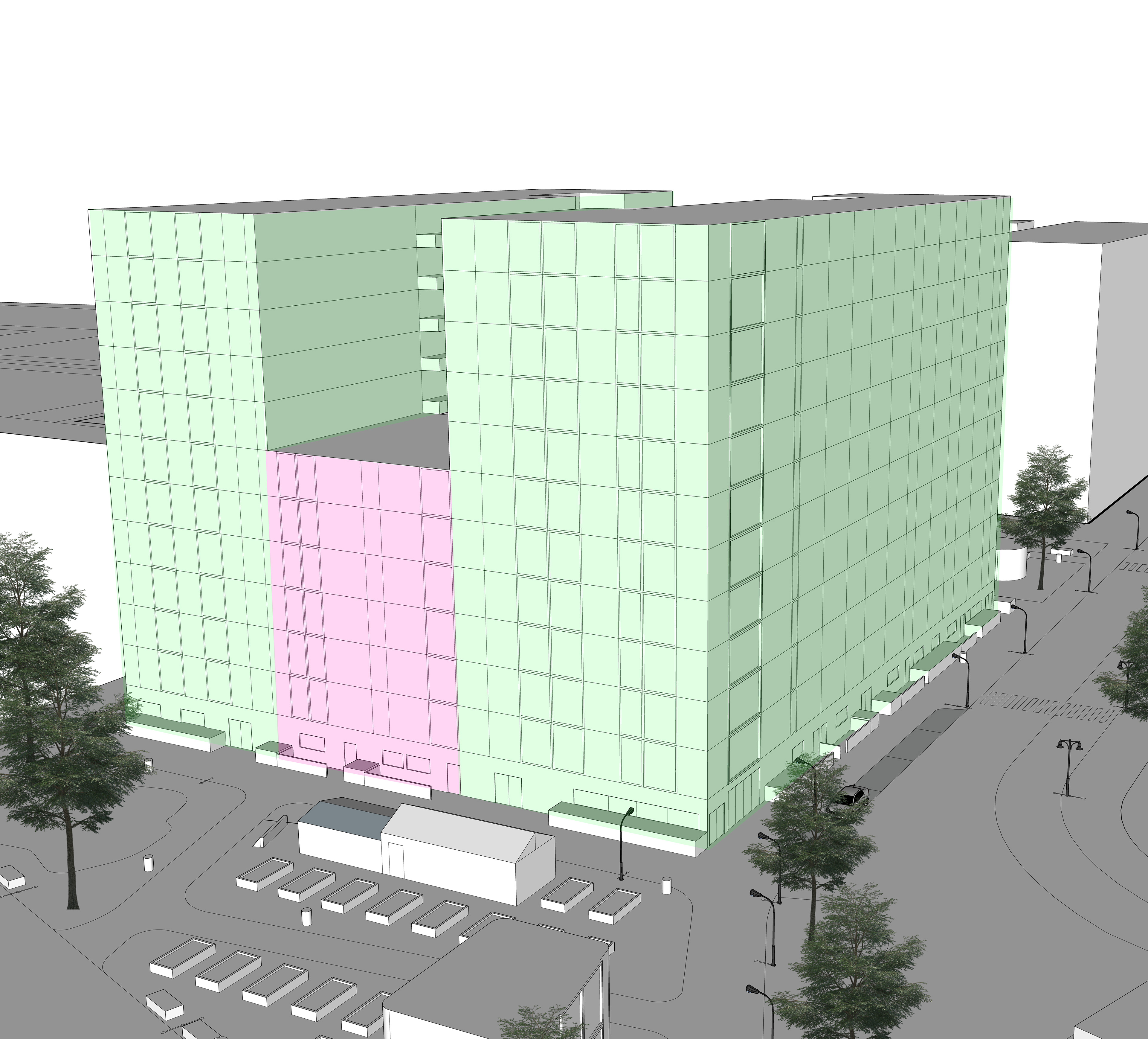
Overall Masterplan for South blocks of Billingsgate Market

Sample Floorplans for different floor types of the mixed-use block (pink - residential units, orange - retail, yellow - commercial, grey - service areas)

View into the development (from South)

Scale of the mixed-use building
The final design project of my Bachelor's degree consisted of three phases: Team Site Analysis and Joined Masterplan for the Billingsgate Market, Thematic Research and Individual Blocks Design. The aim was to establish a vision for the site's regeneration that responds to the challenges outlined in the design brief provided by the London Borough of Tower Hamlets. We went into more detail by conducting Thematic Research on one of three topics: Mobility, Landscape & Ecology or Affordability. We then proceeded with a detailed design for three selected blocks, which resulted in my Green Wharf development proposal.