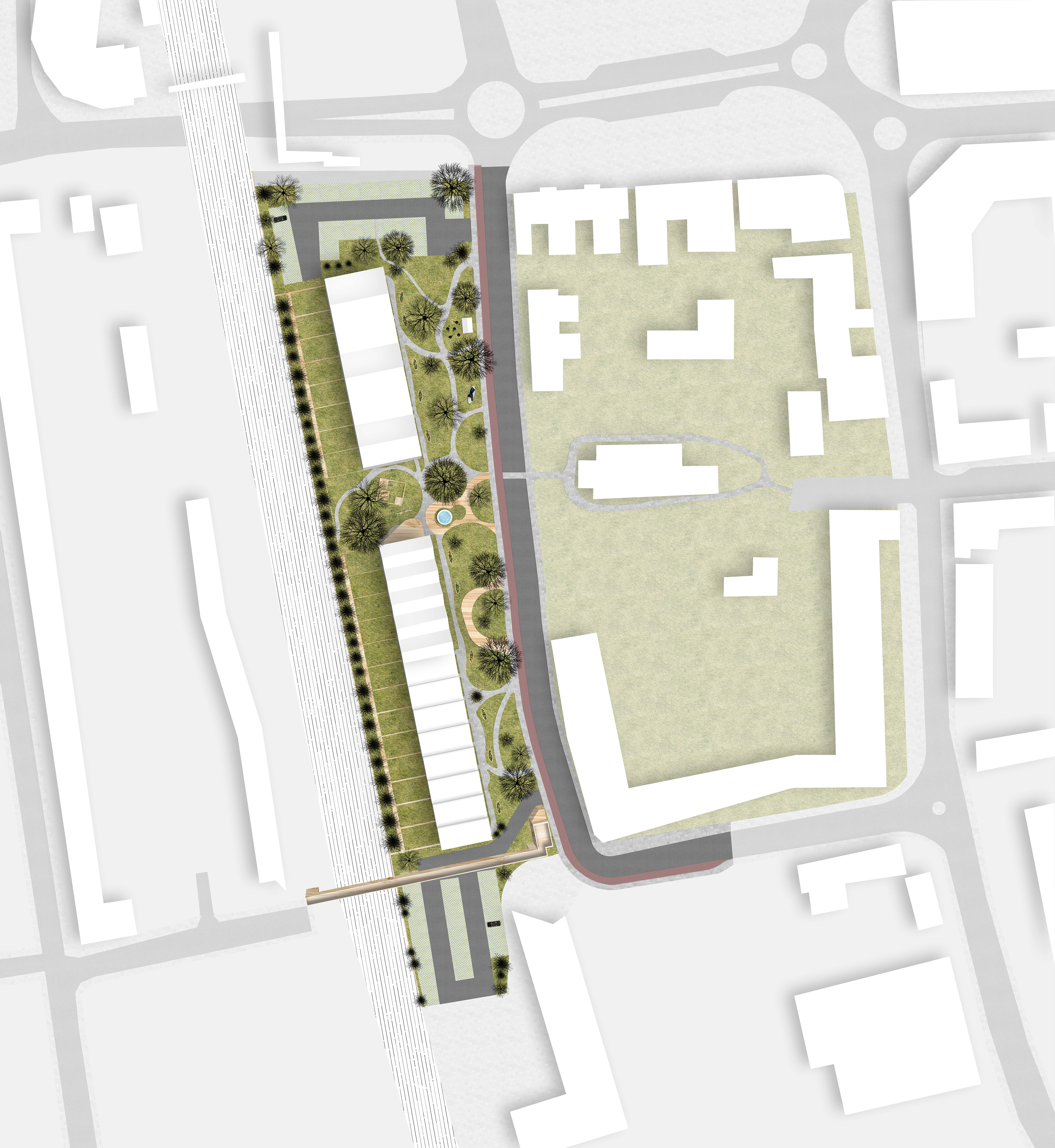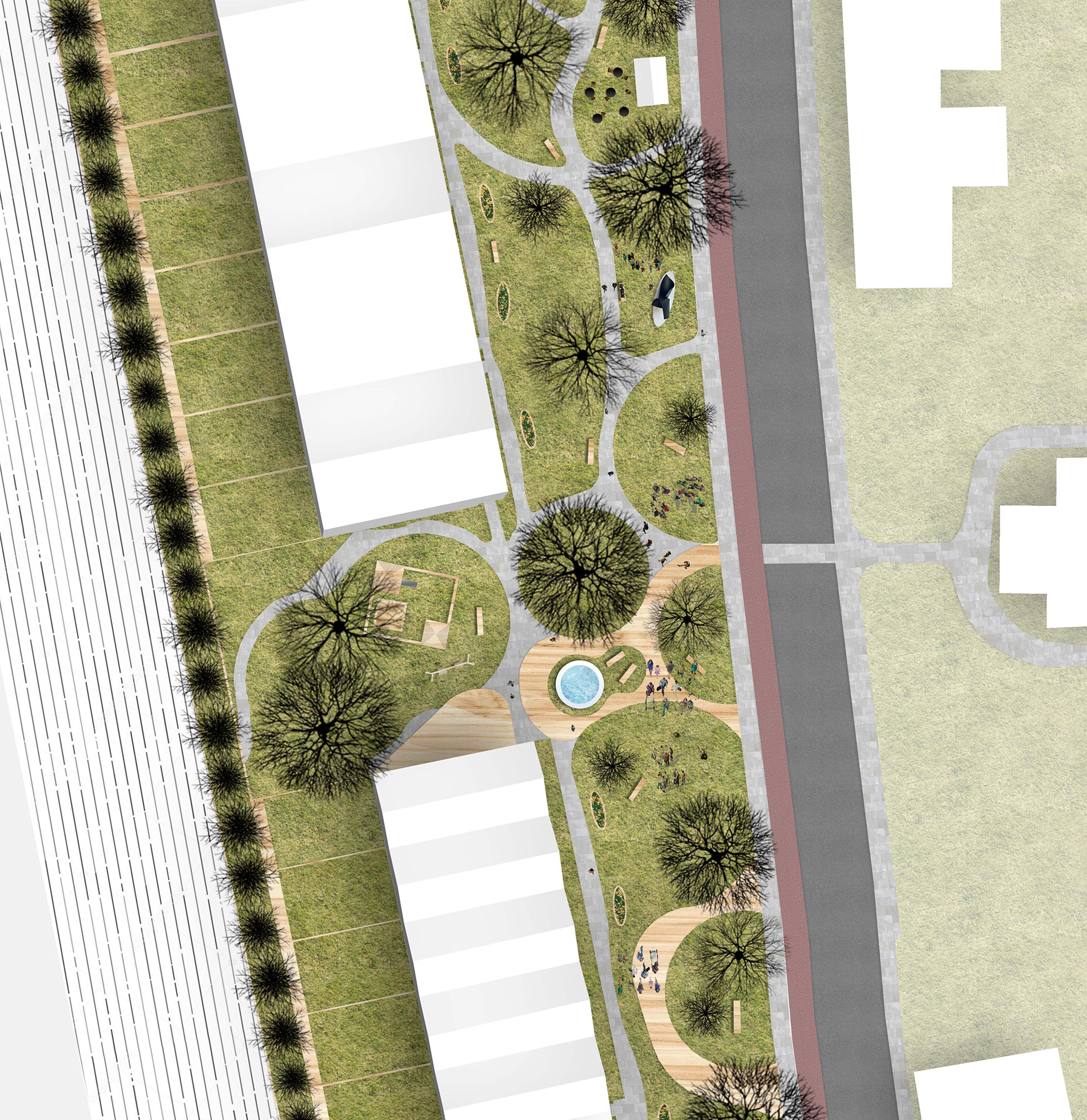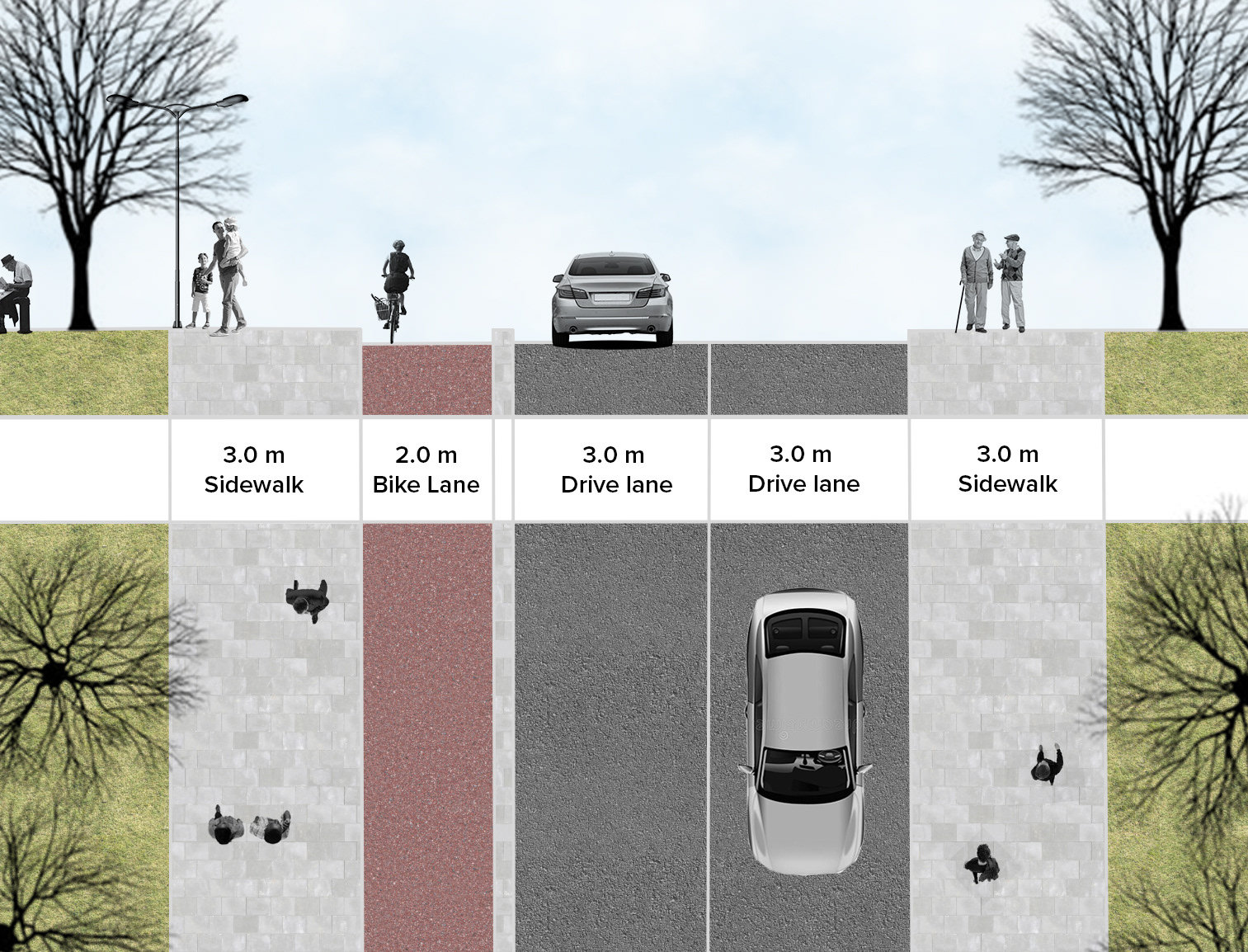
Final Masterplan for Becket Street site

Landscaping detail of open space

Section of the Residential building showing relation to street, open space, gardens and rail line

Street Section for Becket Street
This project focused on masterplanning. The design proposals consisted of two parts, a group masterplan for the site of Oxpens and an individual masterplan for a part of the site. The Becket Street site is located to the North of Oxpens site and currently serves as a car park. It is in close proximity to Oxford Rail Station and City Centre. The area has excellent transport connections, services and open green space. Due to Oxford’s housing shortages and the site’s attributes, my team and I decided to redevelop the Becket Street car park as a residential area. As highlighted in my design vision and design actions the site will become a new place where people can live, connect and enjoy the “urban livingroom” open space.